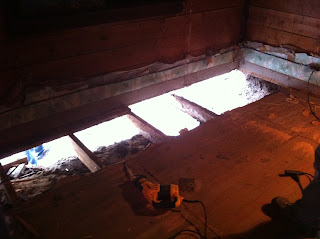The vapour barrier has been installed, the insulation is in, and it's all sealed up! The foundation is finished - hooray!
This first phase of the restoration is complete, and we are overjoyed, as the temperatures are starting to plummet and snow is falling… We were lucky this fall, since it didn't snow much up here, and it has been unseasonably warm. :)
We're happy with the work that our contractor has done so far, and although we still have much to do, I feel a certain sense of relief at the moment. The work looks meticulous to me - friends and family who have seen it along the way commented that it's a good job. The crawl space is now a rodent and insect-proof, insulated, vapour-barriered layer underneath the Little Blue House. We must wait until spring when temperatures rise before we can apply the tar to the outside of the foundation/pony wall. Then the landscaping can take place, too, with gravel and all of the fill that sits piled up. The kids will be sad to see that dirt pile go.
After much groaning and sounds of complaint, the LBH seems to be settling onto her new feet. (Our contractor said that the sounds that they heard whilst jacking the house to a level position were remarkable.)
The next phase will be the restoration of the home's original bedroom. You can see it as the furthest left window in the picture below. As you may remember from previous posts, we gutted the room and the team used the room to excavate underneath the house from the inside. I see a lot of potential in that room, and I'll discuss it in future posts. I'm researching tin ceilings, wallpaper, fixtures, etc… We are trying to do it on a budget, if that is possible.
Our contractor will be working on getting the room to the electrical wiring stage in the coming weeks. Most of the other work won't occur until the spring.
For now, I think I will just heave a sigh of relief that this part is done.
 |
| New Foundation |
 |
| Crawl Space, Looking Aft Towards Bedroom |
 |
| Crawl Space, Looking Towards the Kitchen |
 |
| Side View of Foundation |

































