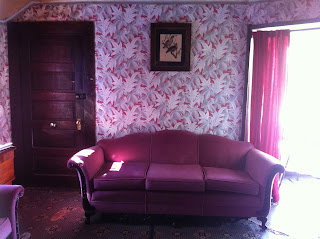Well, my parents stayed with us in the Little Blue House! Success! The visit was rodent-free. The roof kept out the rain - mostly - and we were warm (enough). At one point my mum was wearing track pants, a fleece sweater, a puffy vest, a ball cap and gloves. Oh, and her slippers, of course. The house is a wee bit drafty. (You can see daylight through a few gaps here and there, around windows.)
The gaps are due to the house settling into the ground, on an angle, and the windows remaining level. Hence, small triangle-shaped gaps. The spiders sure like the gaps. The wind likes them, too. I gently relocated the spiders out-of-doors. I let our favourite one stay in a corner of our kitchen ceiling. We named him Boris.
I have been busy hosting my folks and working on the house, so I went blog-free for nearly a week, and I must admit that I missed it. I kept thinking about subjects for future blogs, along with projects having to do with the ancient house. These projects, as you may recall from previous posts, comprise the ever-growing "List."
We knocked some things off The List during the past several days, with some help from my parents. Thanks, Mum! Thanks, Dad! It's nice to have someone entertain the kids a bit so we can get things done. It helps to have my dad help put a "hat" on our chimney, so the rain doesn't pour in, onto our beautiful antique cookstove. (Photos to follow.)
This is my first post without photos. Is that okay? Is my prose alone interesting enough to entice The Reader?
Oooooooh, but I took so many pictures during the last several days. Some of them are quite good. I promise that my next post will contain photos.
I should point out that this recent visit with my parents was not our first time hosting guests at the LBH. My mother-in-law stayed with us there last month and that visit was also a success! She was very helpful with cleaning up the yard, watching the children, general tidying and companionship, and treasure-hunting. She found some cool stuff, including two old chairs in the workshop, that we are now using around the dinner table.
We had some friends camp on our property, too, and they helped us out with many different tasks, including moving heavy, yucky furniture outside and nice, new (old) furniture inside. Back-breaking work really... We even have a super-handy, cabin-dwelling, multi-talented friend who removed some huge trees that were much too close to the house. We drank beer and watched him work, and it was amazing! We fed him beers afterwards - better than during where chainsaws are involved.
I wanted to say what a great joy it is to have this tiny, old house filled with friends and family. Did I already say that I think that being full of people makes this home, which has sat empty for many years, happy? It makes me smile in any case.



















































