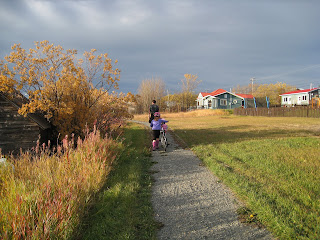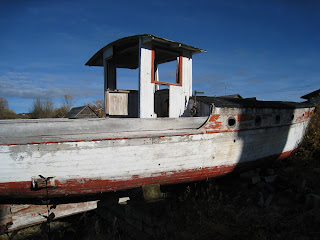I made pumpkin pie in our 100+ year-old cook stove!
For Thanksgiving, we always make pumpkin pie. I must admit that my mother-in-law made the pastry, which I had frozen. Pastry is not my forte, I'm afraid. Perhaps I should try harder, but alas, I am rather busy, I haven't tried that hard to become proficient at it, and I work too much... At heart though, I think there may be a wee Victorian lady in me, deep down. I am a bit of a nester, which is perhaps why I love the prospect of restoring a Victorian home and spending some time in it.
As it was just our small family for dinner, and there was no extended family present, I did not make a full turkey dinner this year. But here is what we had for supper, made in our 1898 kitchen:
Roasted Turkey Breast
Homemade Cranberry Sauce
Mashed Potatoes (from our own garden)
Stuffing
Broiled Zucchini
Fresh Biscuits
Pumpkin Pie with Whipped Cream
Wine for the grown-ups :) (and milk for the kids)
See the picture below! The sun was streaming in the windows, as it does in the late afternoon and early evening in the LBH. It was very cozy in the wee kitchen, as the cook stove was burning. The kids were excited because it was Thanksgiving, and therefore a special occasion. Outside, the leaves were crunchy and there was woodsmoke in the air.
 |
| Thanksgiving Dinner |
The pie was more brown on one side than it was on the other. I guess there is a technique, unbeknownst to me at Thanksgiving, of rotating the dish periodically to ensure even cooking? But it tasted amazing, if I do say so myself.
 |
Pumpkin Pie
All in all, the weekend was a success. The kids spent
a great part of the weekend outside, due to unseasonably warm weather, riding their bikes, blowing off steam at the playground, and playing in piles of leaves. If work didn't get in the way, I could get used to this lifestyle. Here is some advice for me, that I found in a Victorian article on "Pies and Tarts," from the Girls' Own Paper, circa 1880-81. The article begins with the statement,
"All girls, I imagine, like making pastry."
http://www.mostly-victorian.com/GOP1880B/pies1.pdf
Enjoy. |

















































